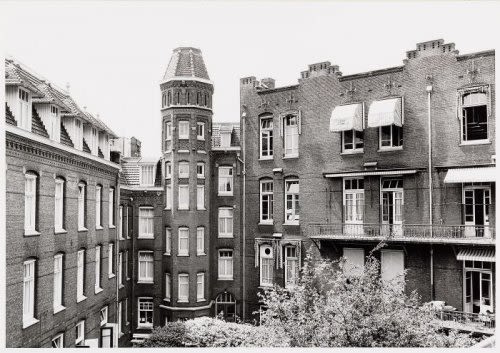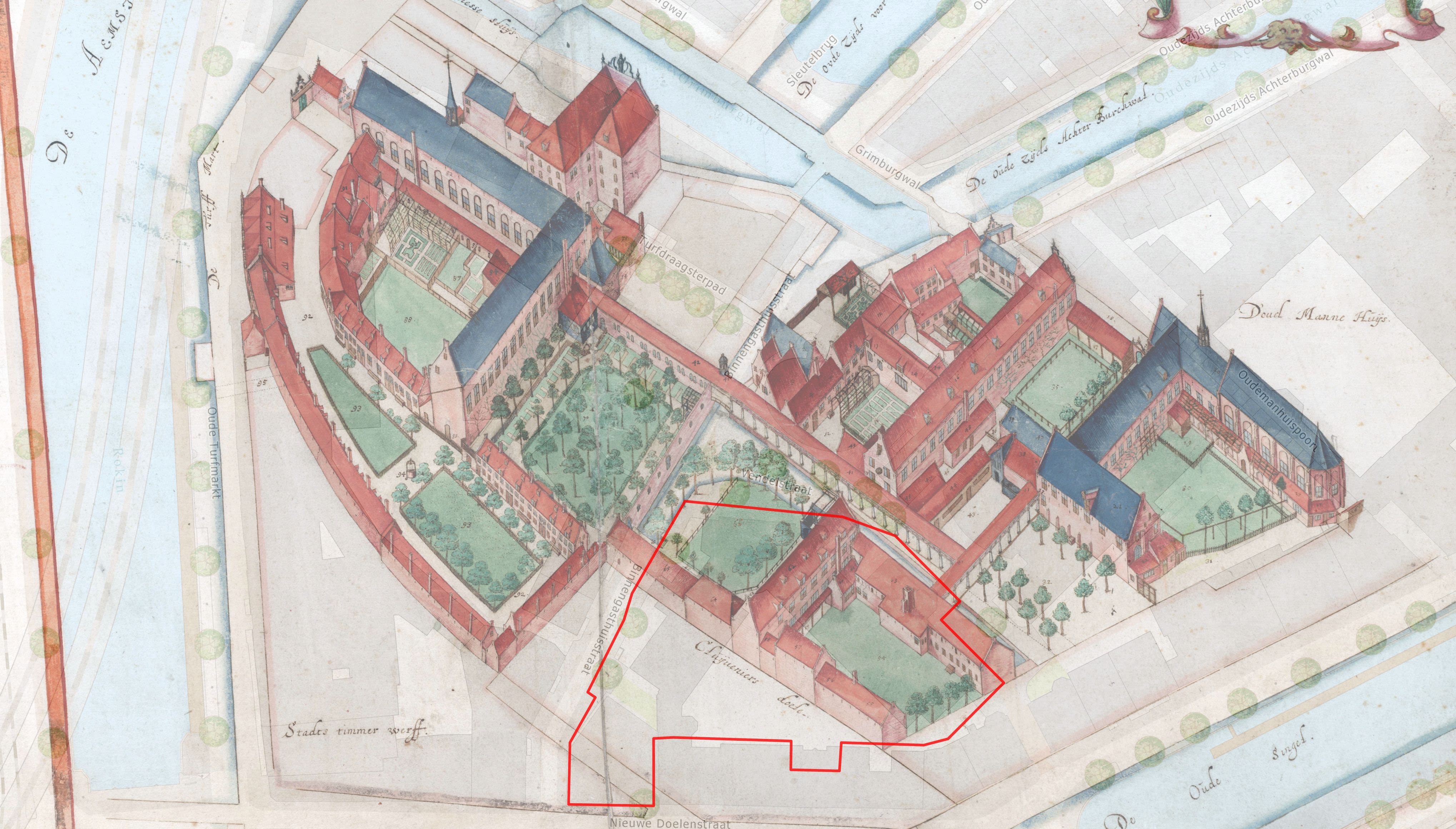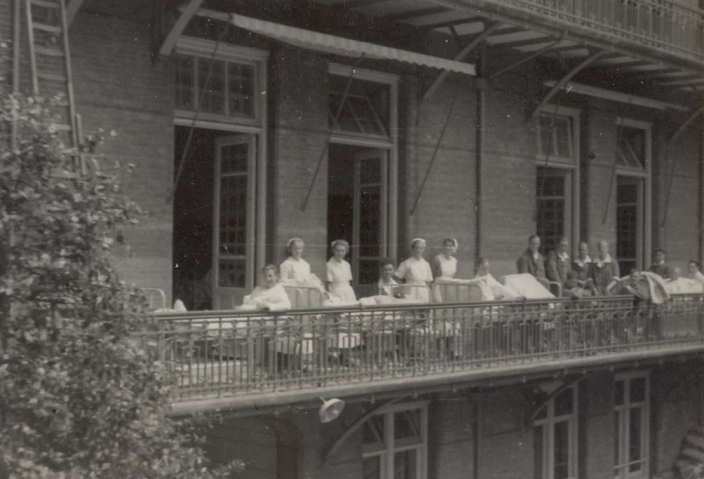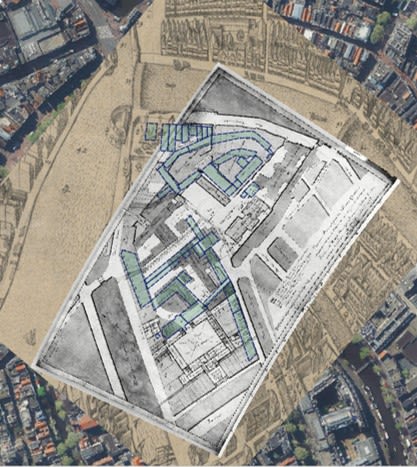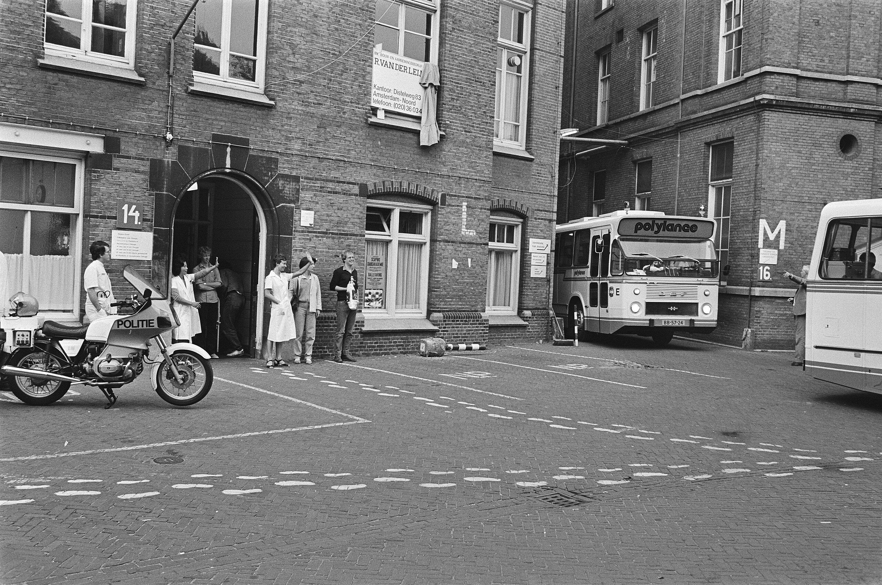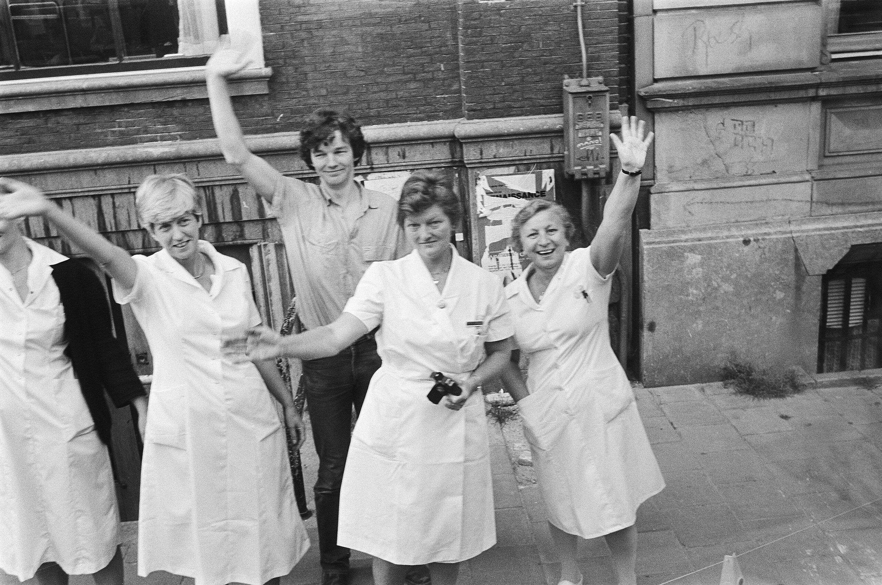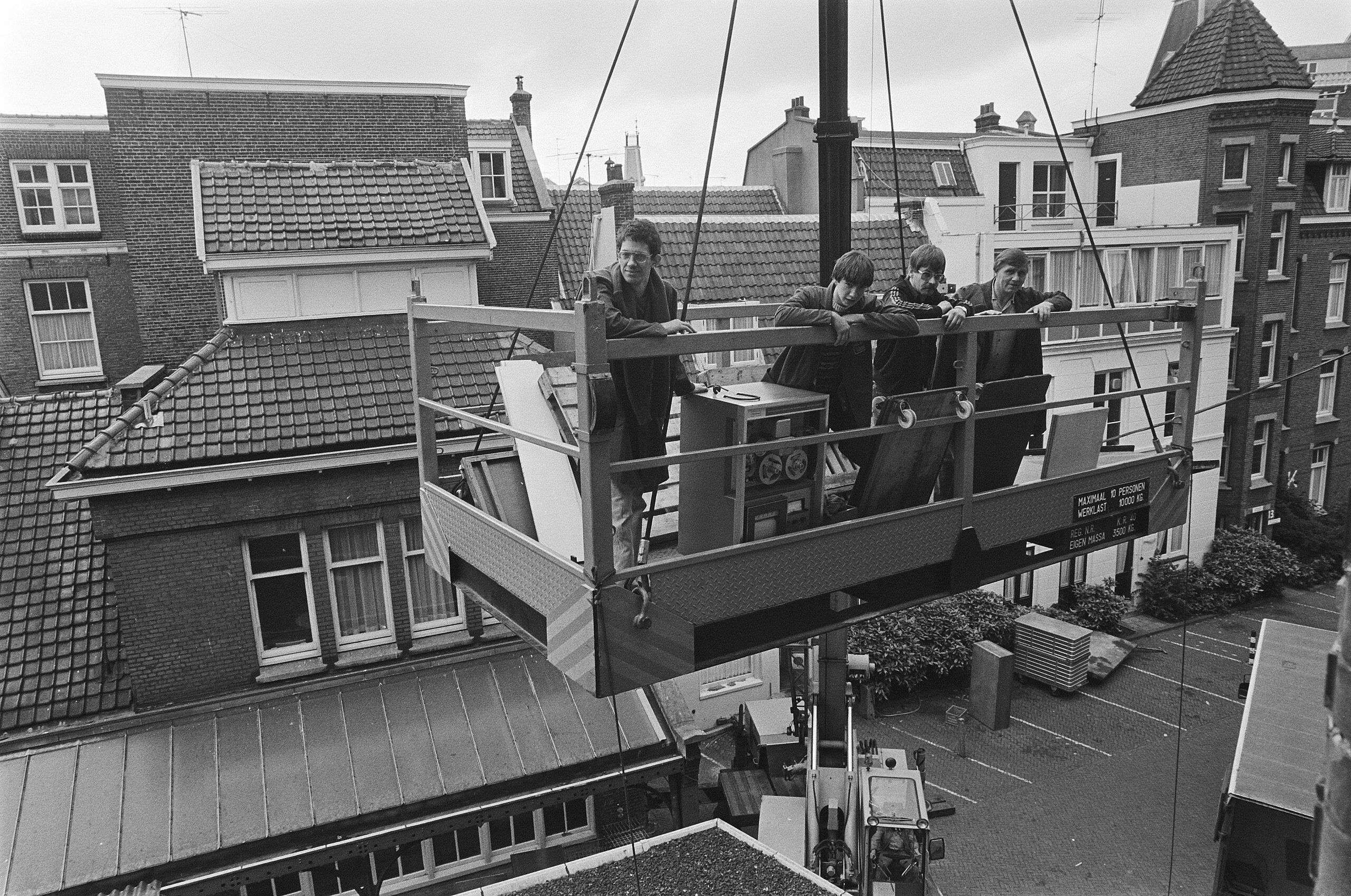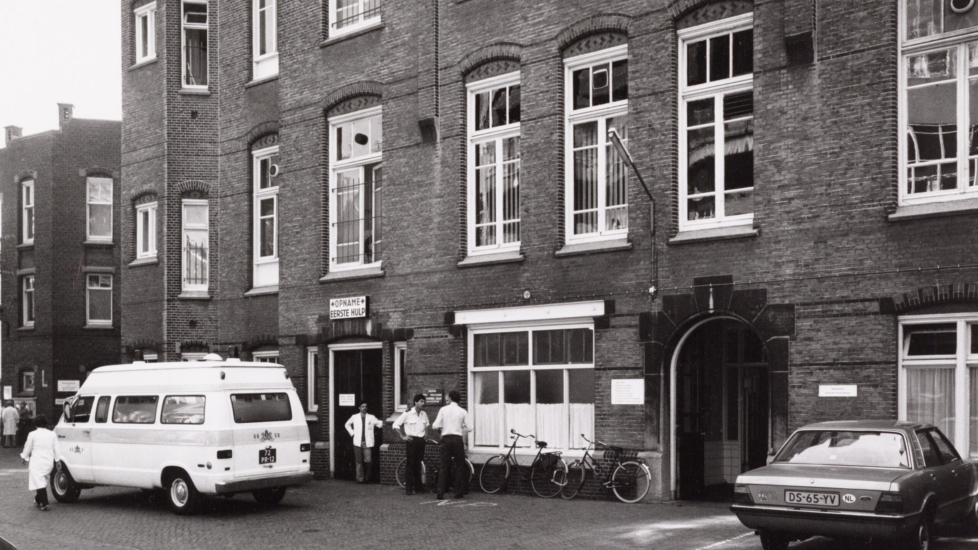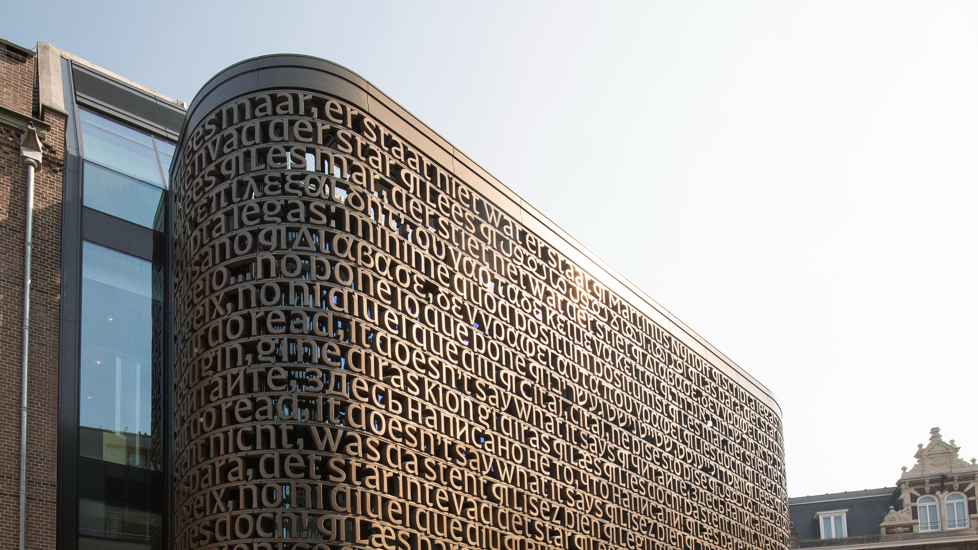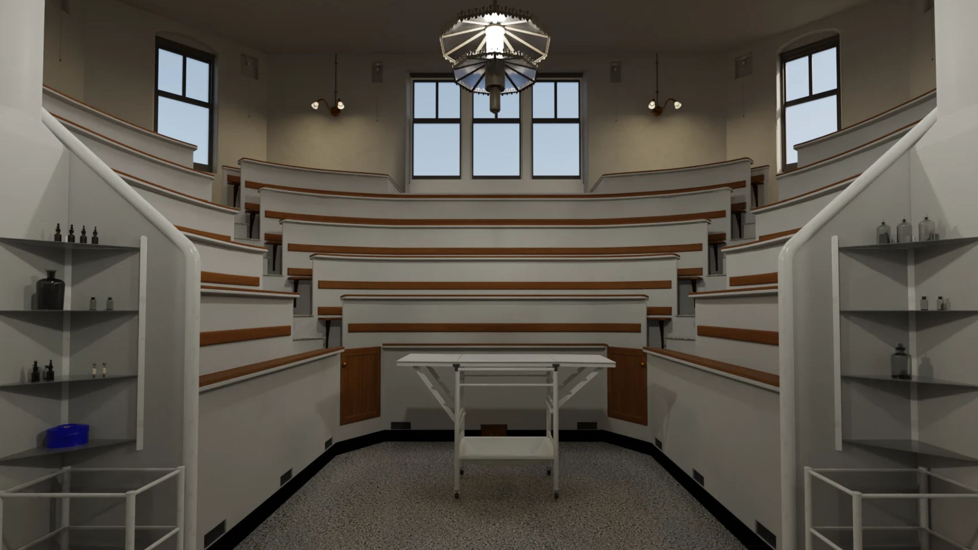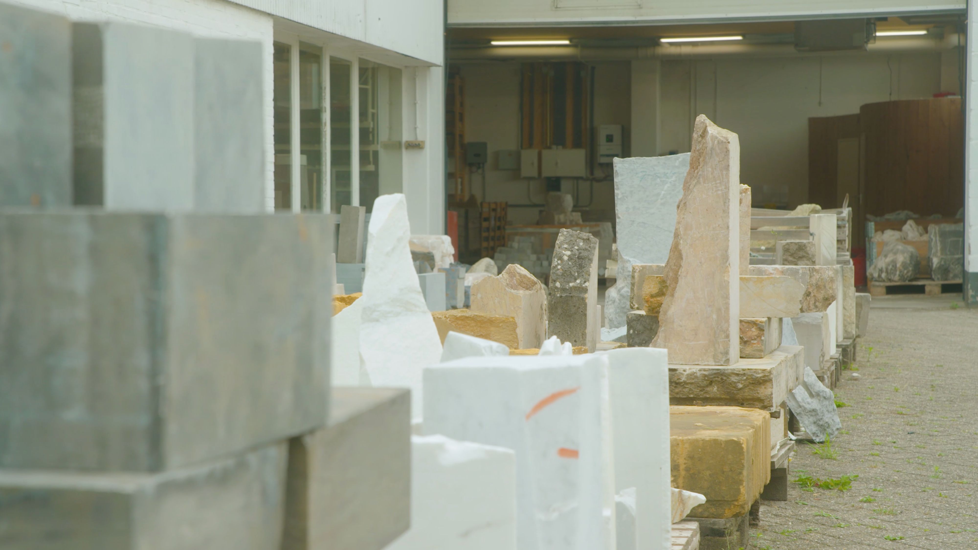From hospital to university library
The building
history
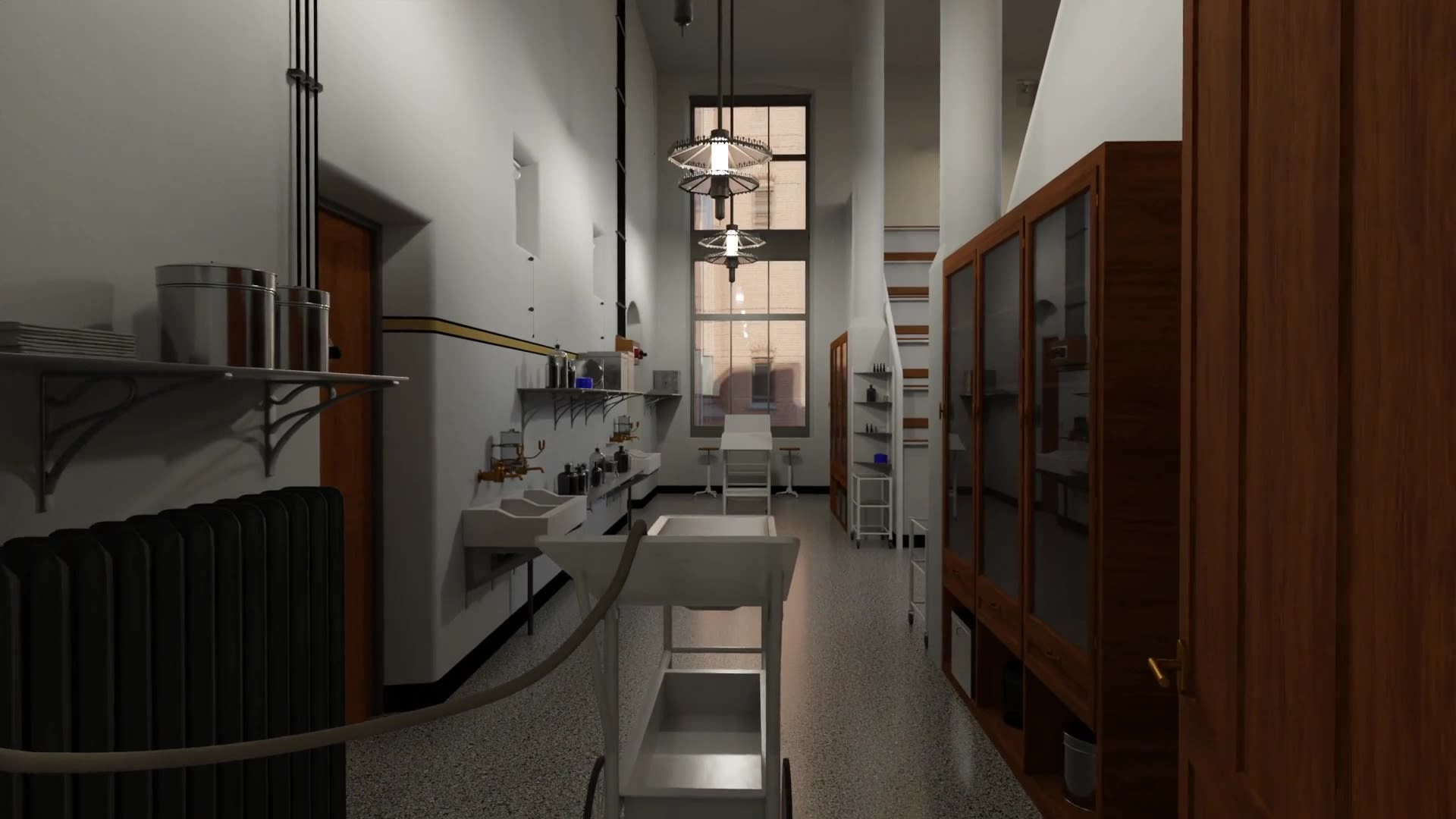
Courtyard with telephone tower in 1981 (source: Amsterdam City Archive)
Courtyard with telephone tower in 1981 (source: Amsterdam City Archive)
The building that will soon house the UvA's new University Library used to house the Tweede Chirurgische Kliniek (Second Surgical Clinic) and the Zusterhuis (Nurses’ Residence) from the late 19th century. The buildings, which were very modern for that time, were part of a 19th-century renovation of the Binnengasthuis, which was the largest hospital in Amsterdam's city centre for four centuries.
The 4D Research Lab of the UvA conducted research into the history of the complex and shed light on the past in an extraordinary way.
The Binnengasthuis was in the heart of the current University Quarter, in the city centre of Amsterdam.
The Tweede Chirurgische Kliniek (Second Surgical Clinic) and the Zusterhuis (Nurses’ Residence) – now the new University Library under construction – were located between the Vendelstraat, Nieuwe Doelenstraat and Kloveniersburgwal.
The new UB (outlined in red) projected on a map of the Binnengasthuis from 1628 (Stadsarchief Amsterdam / Monumenten en Archeologie, Gemeente Amsterdam).
The new UB (outlined in red) projected on a map of the Binnengasthuis from 1628 (Stadsarchief Amsterdam / Monumenten en Archeologie, Gemeente Amsterdam).
Medieval convent complex
At the end of the 14th century, a swampy patch of land was raised in the inside bend of the Amstel river and thus made suitable for development. Two convents were built on the land, the Oude Nonnenklooster (Old Convent) and the Nieuwe Nonnenklooster (New Convent).
In 1578, the convents were closed and the buildings were given a new function; they became part of the Sint-Pietersgasthuis, which was later named the Binnengasthuis. The hospital, which was primarily used for nursing the poor, soldiers, sailors and travellers, was equipped with, among other things, a pharmacy and an anatomical theatre.
‘The Binnengasthuis had a bad reputation until deep into the 19th century: the quality of care given there was awful. Only the poor, who did not have the funds to receive nursing at home, chose to be admitted there.’
Laura van Hasselt
UvA researcher and lecturer in Public History
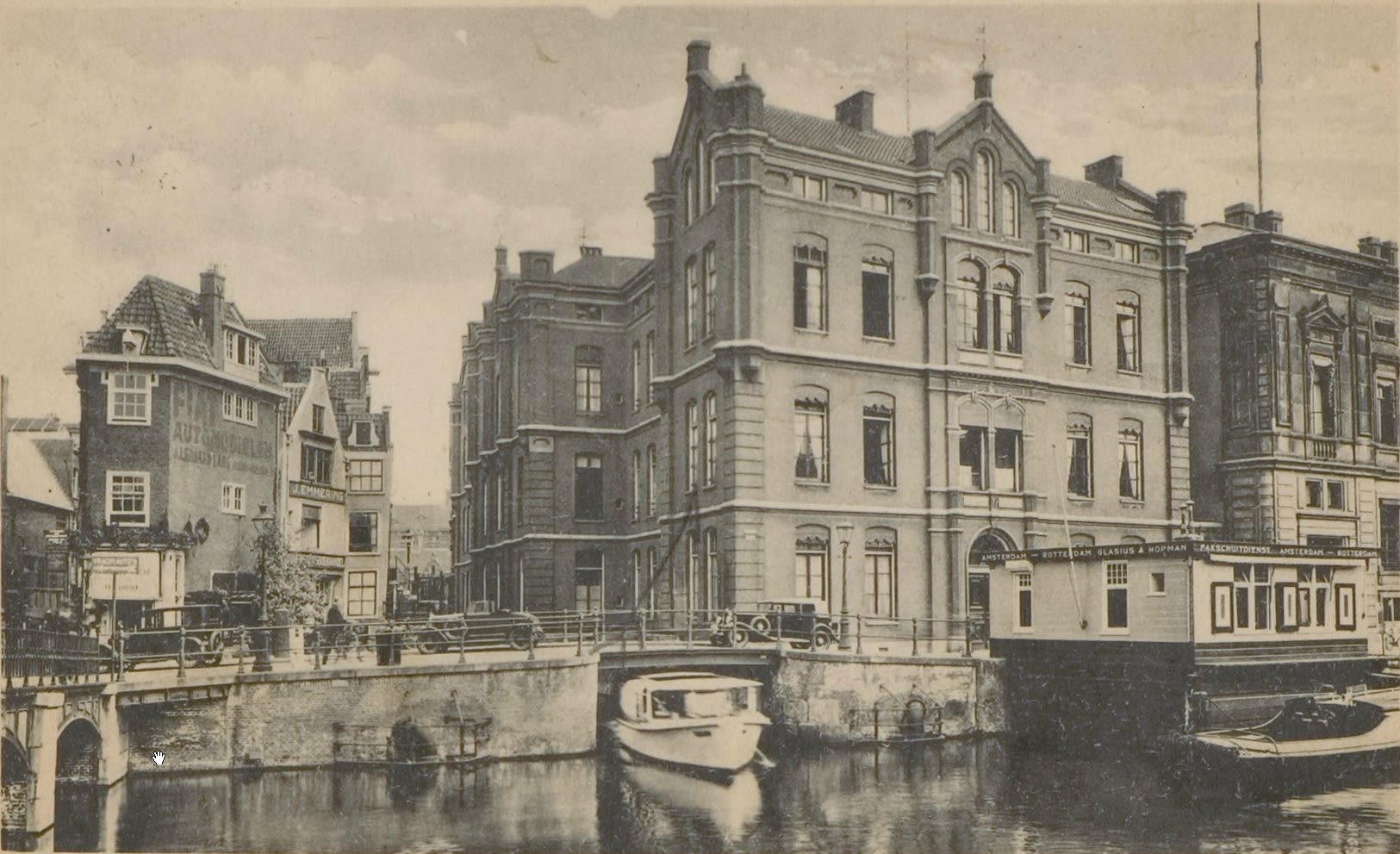

Modern hospital
At the end of the 19th century, the Binnengasthuis complex was modernised. In 1897, the architect Frans Poggenbeek designed the Tweede Chirurgische Kliniek (Second Surgical Clinic) and the Zusterhuis (Nurses’ Residence), two buildings with a courtyard between them.
It was intended to be a modern hospital, with a modern ventilation system, balconies for healthy outdoor air, and a separate building for the nursing staff (the Zusterhuis). A telephone tower was also placed at the complex, which housed telephone and telegraph connections.
Balconies of the Second Surgical Clinic around 1940 (source: Stadsarchief Amsterdam)
Balconies of the Second Surgical Clinic around 1940 (source: Stadsarchief Amsterdam)
Among other things, the researchers superimposed several maps and plans of the area
Among other things, the researchers superimposed several maps and plans of the area
Research and reconstructions
Researchers from the 4D Research Lab used historical sources to map out how the hospital complex has changed over the course of time. They did that, among other ways, by placing historical photos, maps and construction drawings alongside each other and systematically comparing them.
On the basis of their findings, the researchers created the animation video below, which shows the architectural development of the complex over the years.
Surgical theatre
The operating room, also known as the surgical theatre, was a unique room in the hospital. In this room, which was in used from 1900, operations were carried out while students could watch from the galleries – a well-known phenomenon in the 19th century.
The researchers made a meticulous 3D reconstruction of how the room used to look. You can look around the room yourself in 360° via the link below.
The 4D Research Lab created a reconstruction of what the surgical theatre looked like in 1901
The 4D Research Lab created a reconstruction of what the surgical theatre looked like in 1901
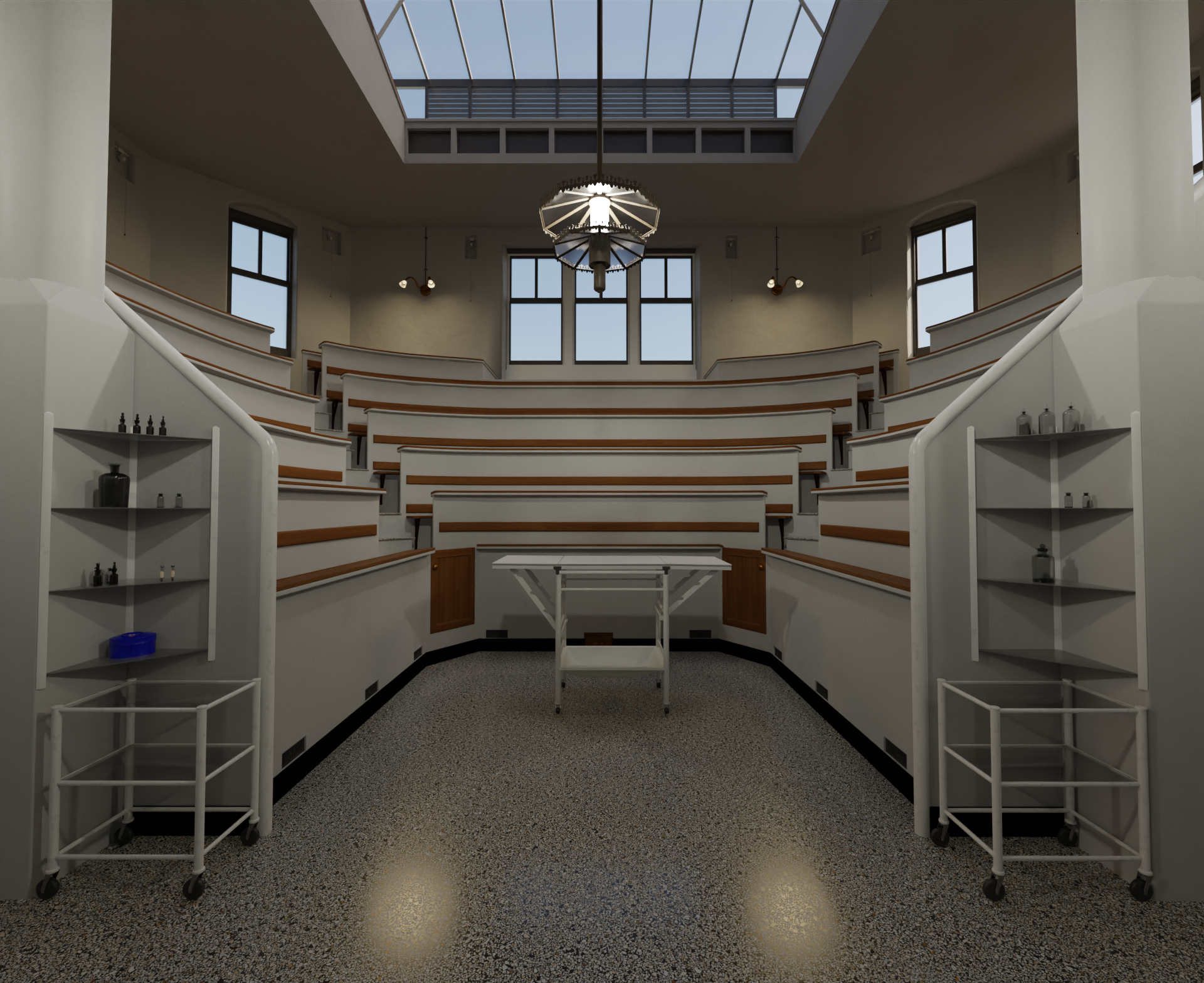
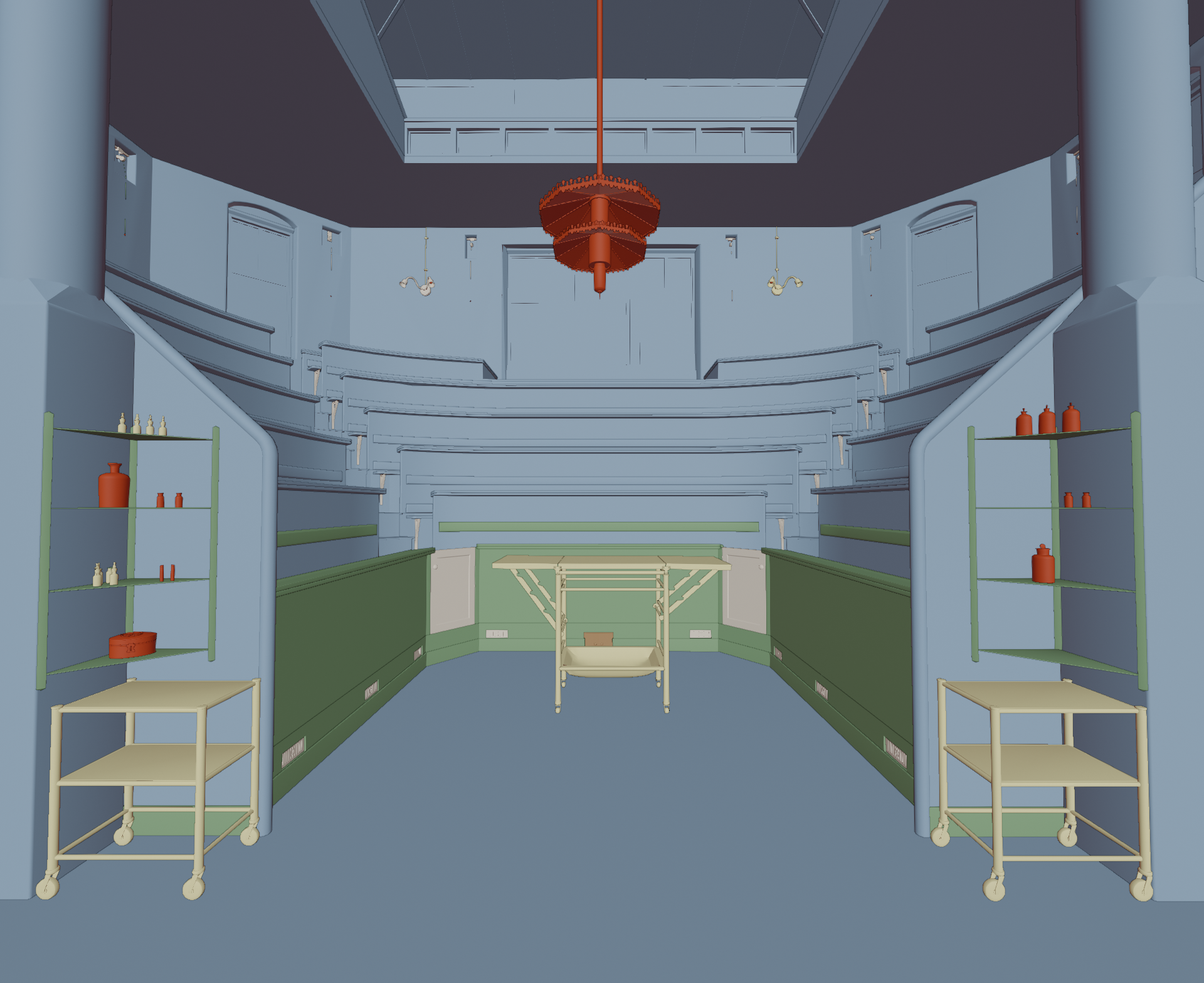
When creating such a reconstruction, we can be very certain what some elements looked like, while it is more difficult to find out what other elements looked like.
In order to show those differences, the researchers also created visualisations in which colours display the degree of certainty in the reconstruction (blue means very certain, green means reasonably certain, yellow mean moderately certain, and red is very uncertain).
Reconstruction of the 20th century austerity of the buildings
Reconstruction of the 20th century austerity of the buildings
Refurbishment and austerity
In 1922, the west wing of the complex was extensively refurbished. A chemical laboratory, a pathological anatomy lab and a new, more modern operating room were built. From that moment, the surgical theatre was no longer used for operations.
In the second half of the 20th century, the buildings were made more austere: during maintenance work, many of the characteristic elements were removed. The red roof tiles on the bay windows, for example, had become a danger to pedestrians due to overdue maintenance. The antenna construction on the roof of the telephone tower and the clock on the main building were also removed.
End of an era
Although the hospital was expanded and altered several times through the years, it ultimately no longer met the demands of the times. In 1981, the Binnengasthuis was incorporated into the Academic Medical Centre (AMC) and the hospital complex in the city centre closed its doors. The patients were transferred to the AMC. In 1982, the UvA acquired the buildings of the former hospital.
The researchers made a video impression of what the inner courtyard between the buildings looked like in 1981, shortly before the closing of the hospital.
Impression of the courtyard in 1981, shortly before the hospital closed its doors
Impression of the courtyard in 1981, shortly before the hospital closed its doors
When the hospital relocated in 1981, patients were transferred by buses to the AMC...
When the hospital relocated in 1981, patients were transferred by buses to the AMC...
...and waved goodbye by the nursing staff.
...and waved goodbye by the nursing staff.
All the medical equipment also had to be moved to the new location, and that took quite some doing.
All the medical equipment also had to be moved to the new location, and that took quite some doing.
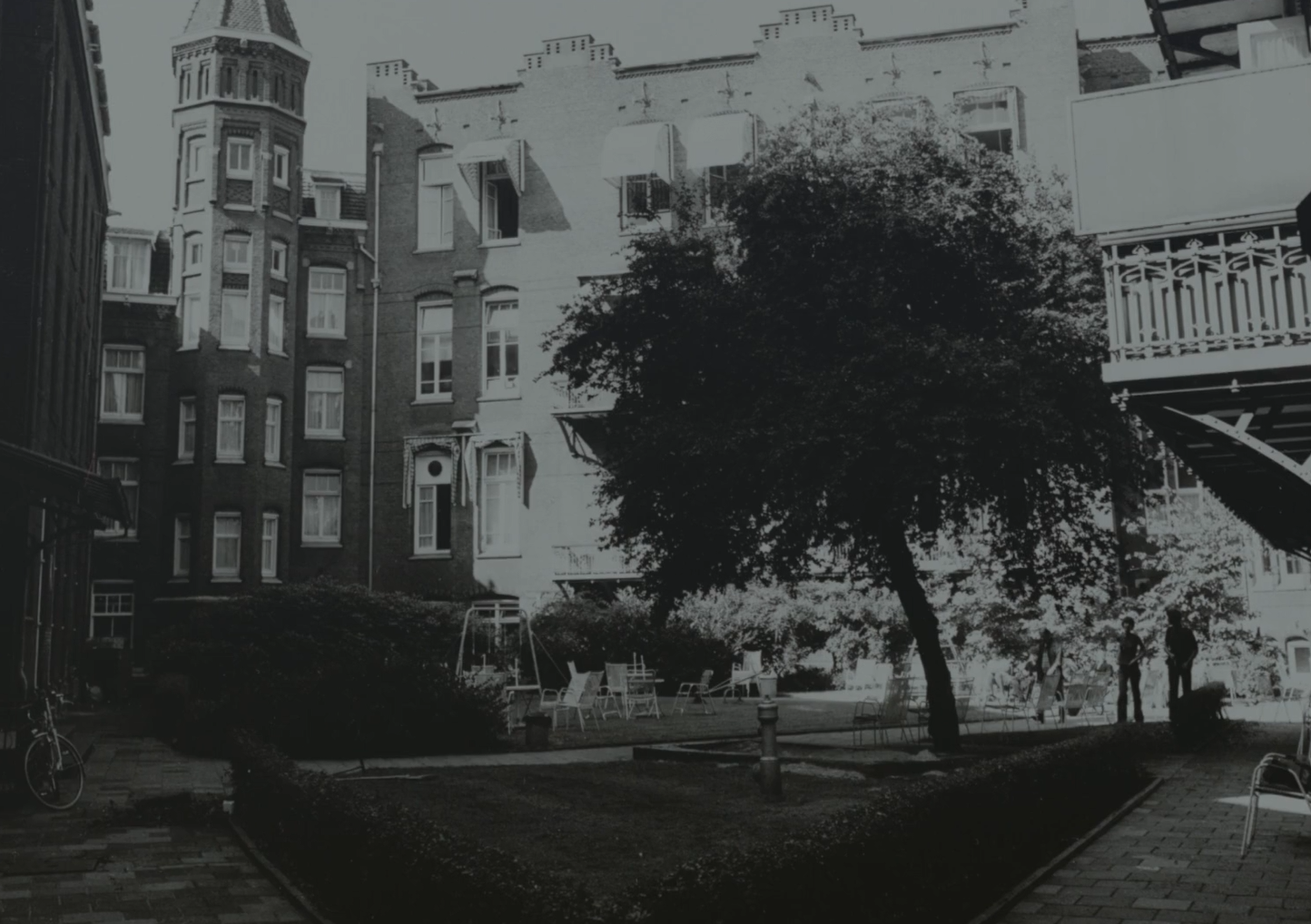
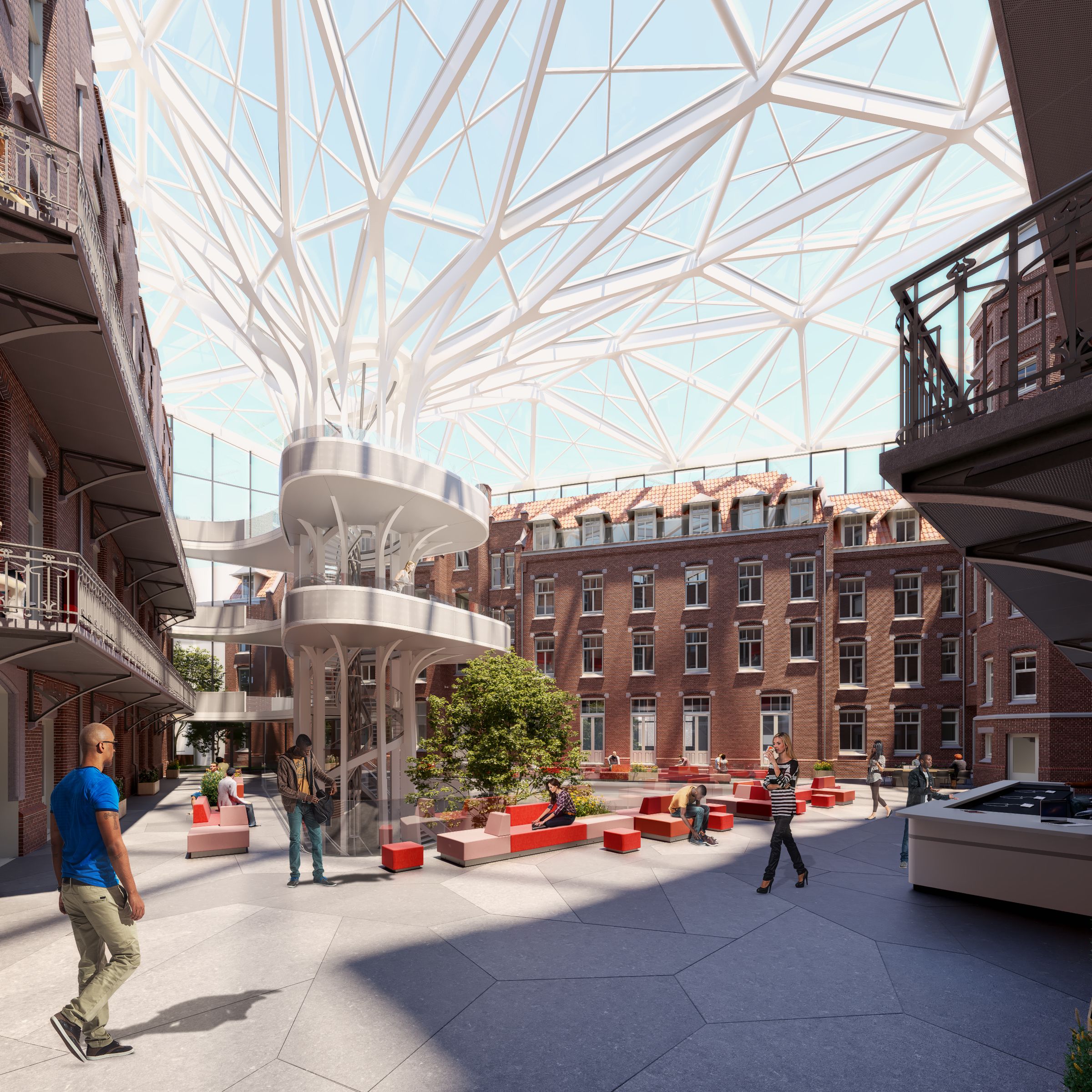
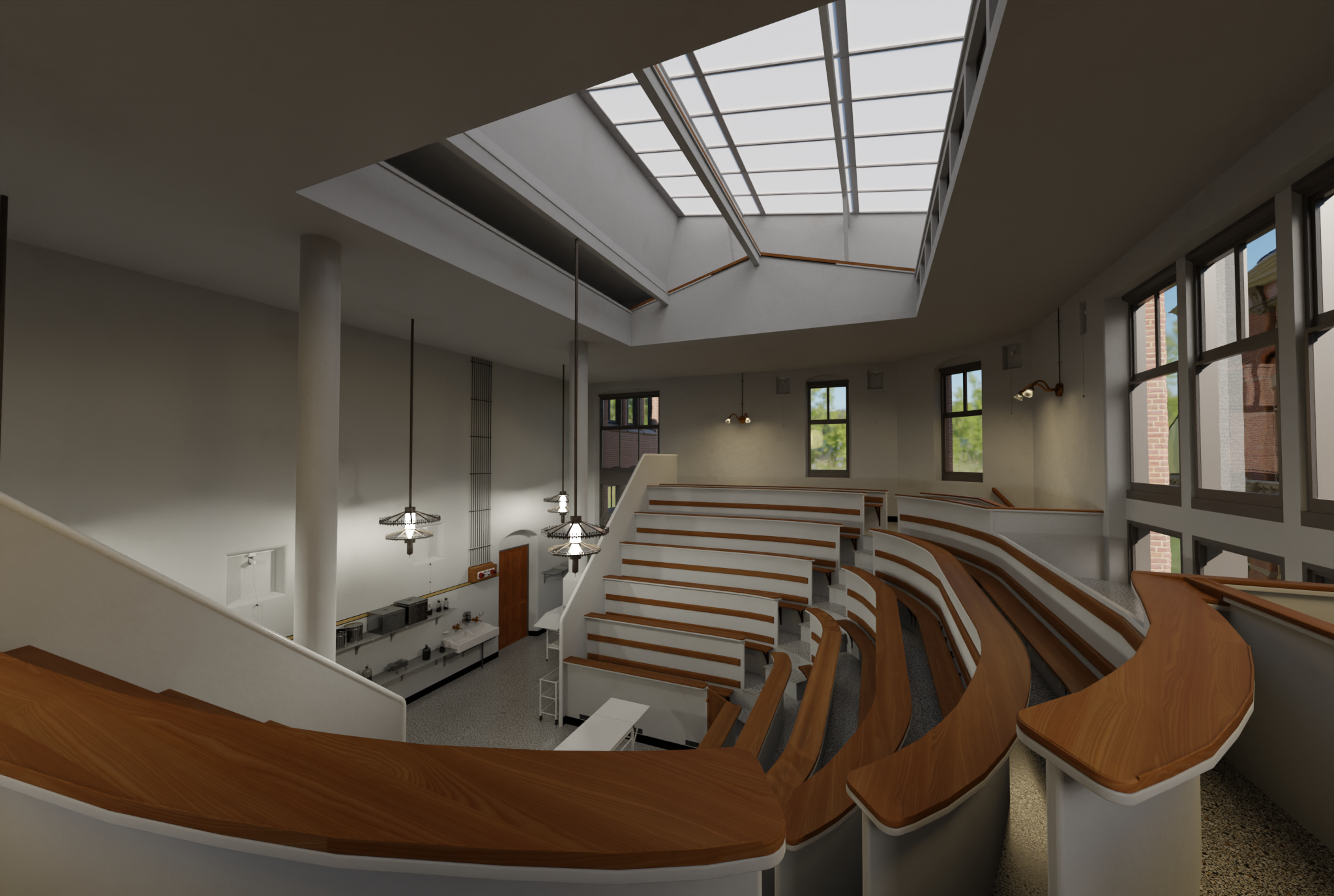
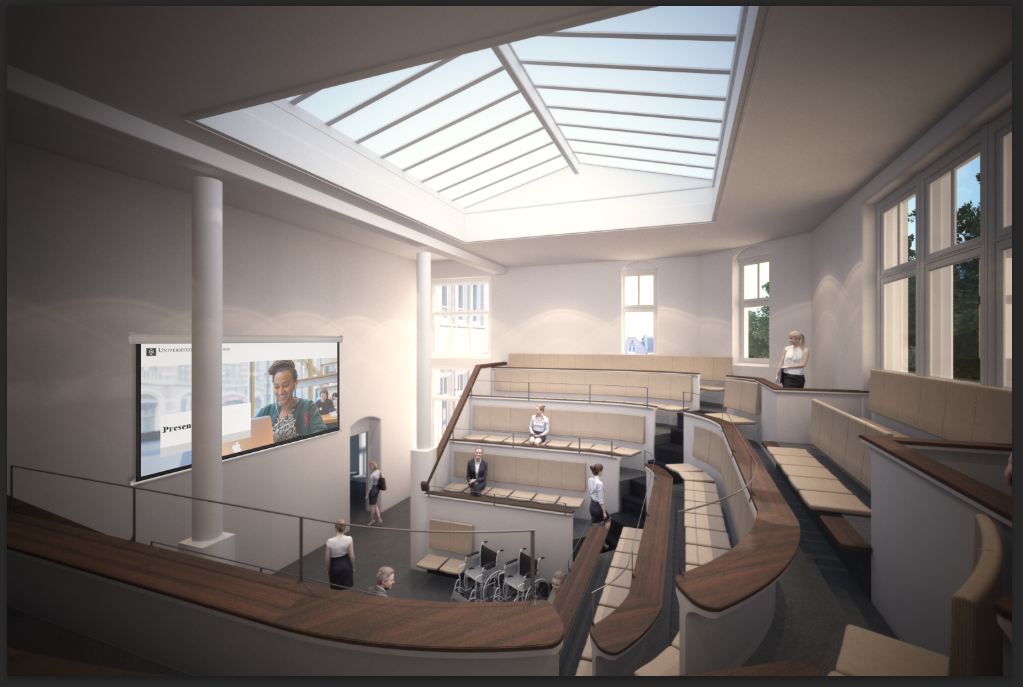
The courtyard is transformed into a beautiful atrium with space for debates and exhibitions, for example.
Artist impression of the new courtyard (MVSA Architects)
The former surgical theatre is a special teaching hall for lectures, readings and events.
Artist impression of the new surgical theatre (MVSA Architects)
Watch more episodes in the series
From Hospital to University Library
The hospital
The façade screen
Archaeological site
The Residents
© Universiteit van Amsterdam

