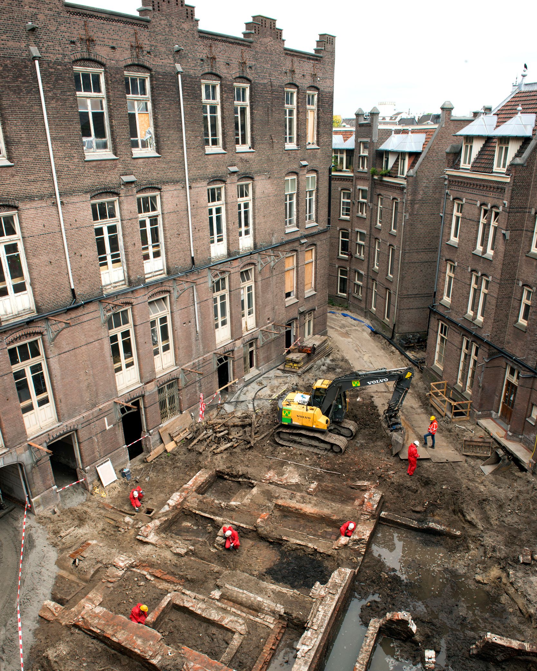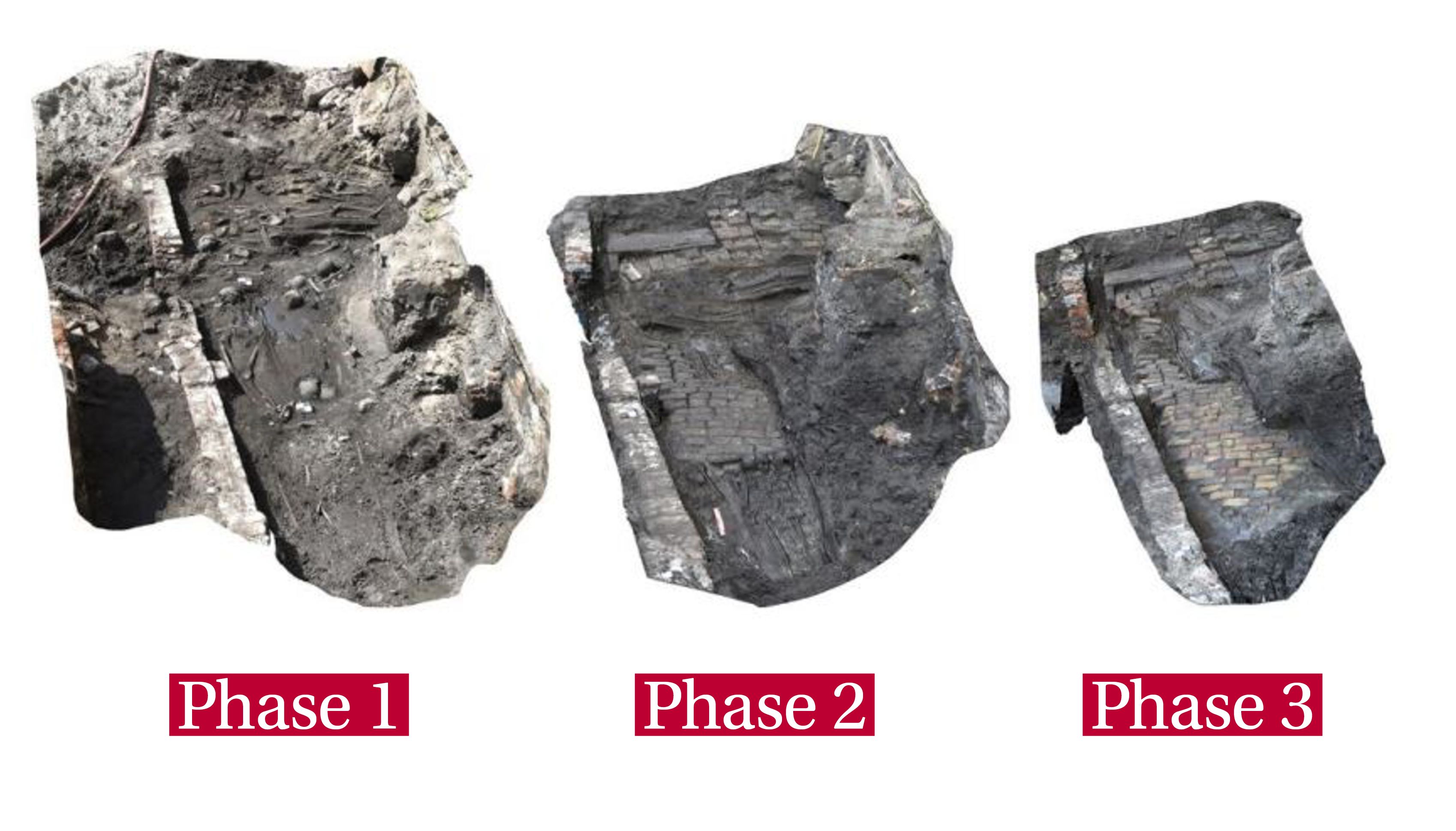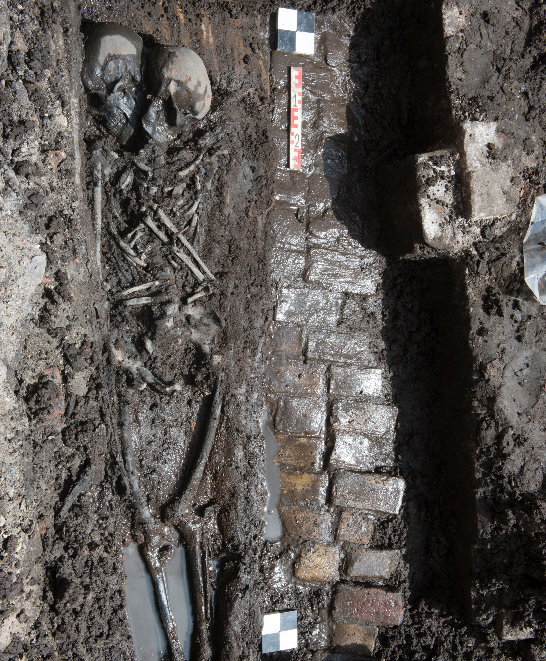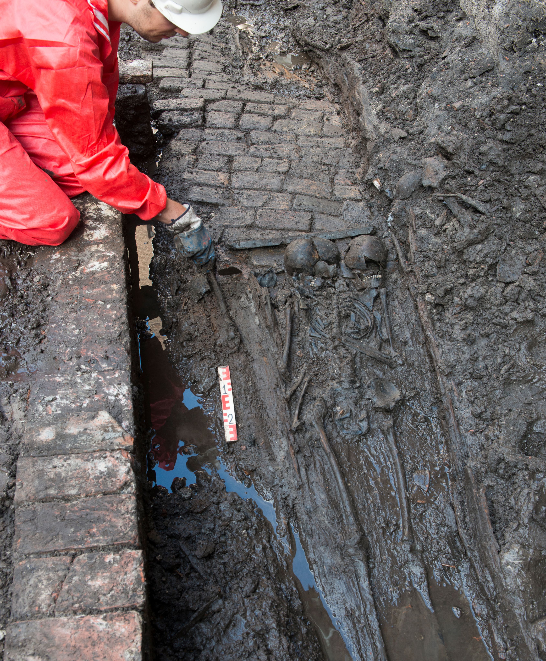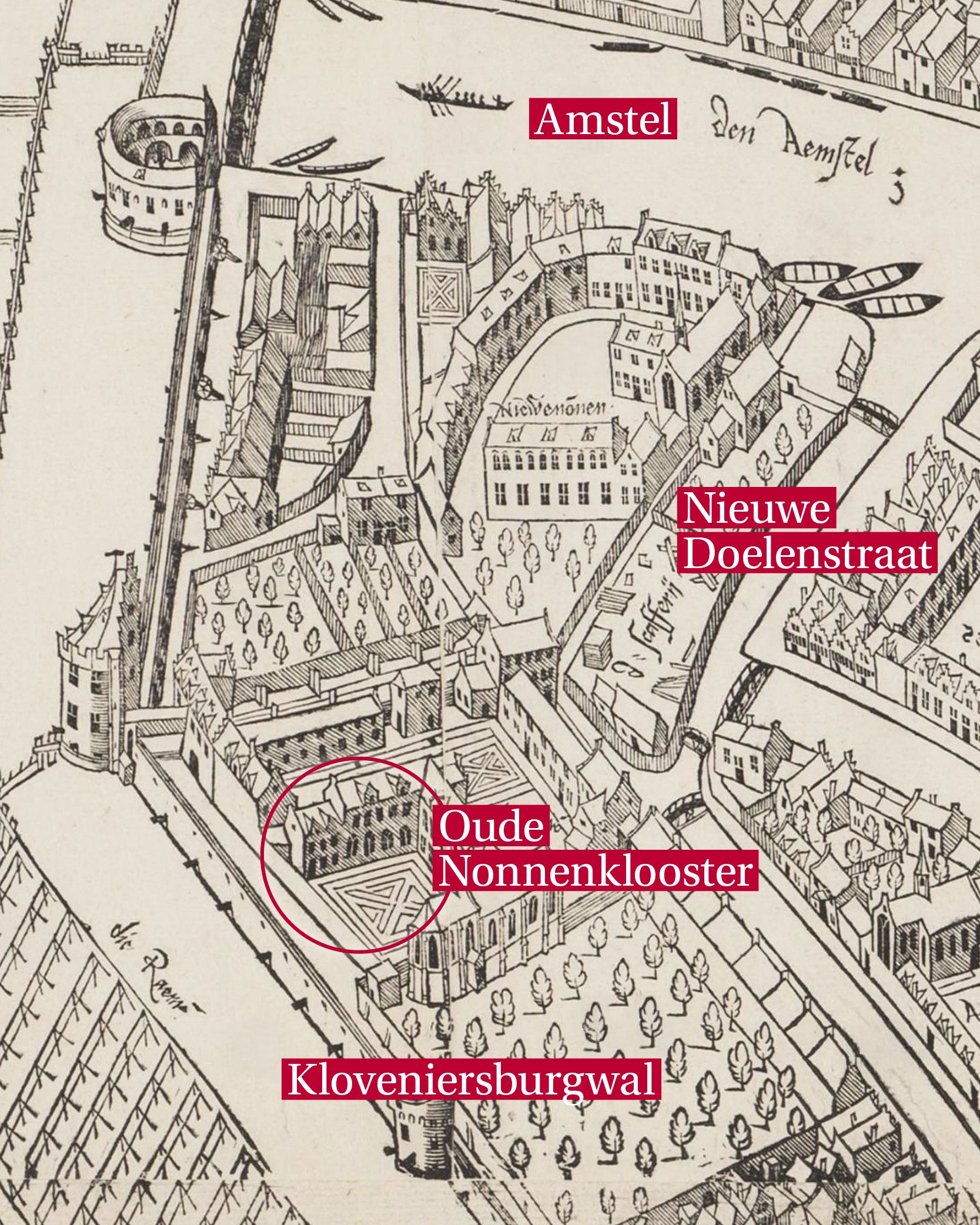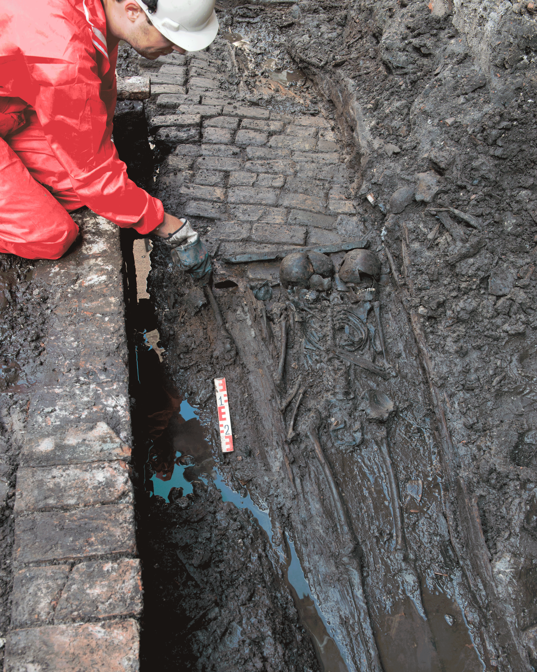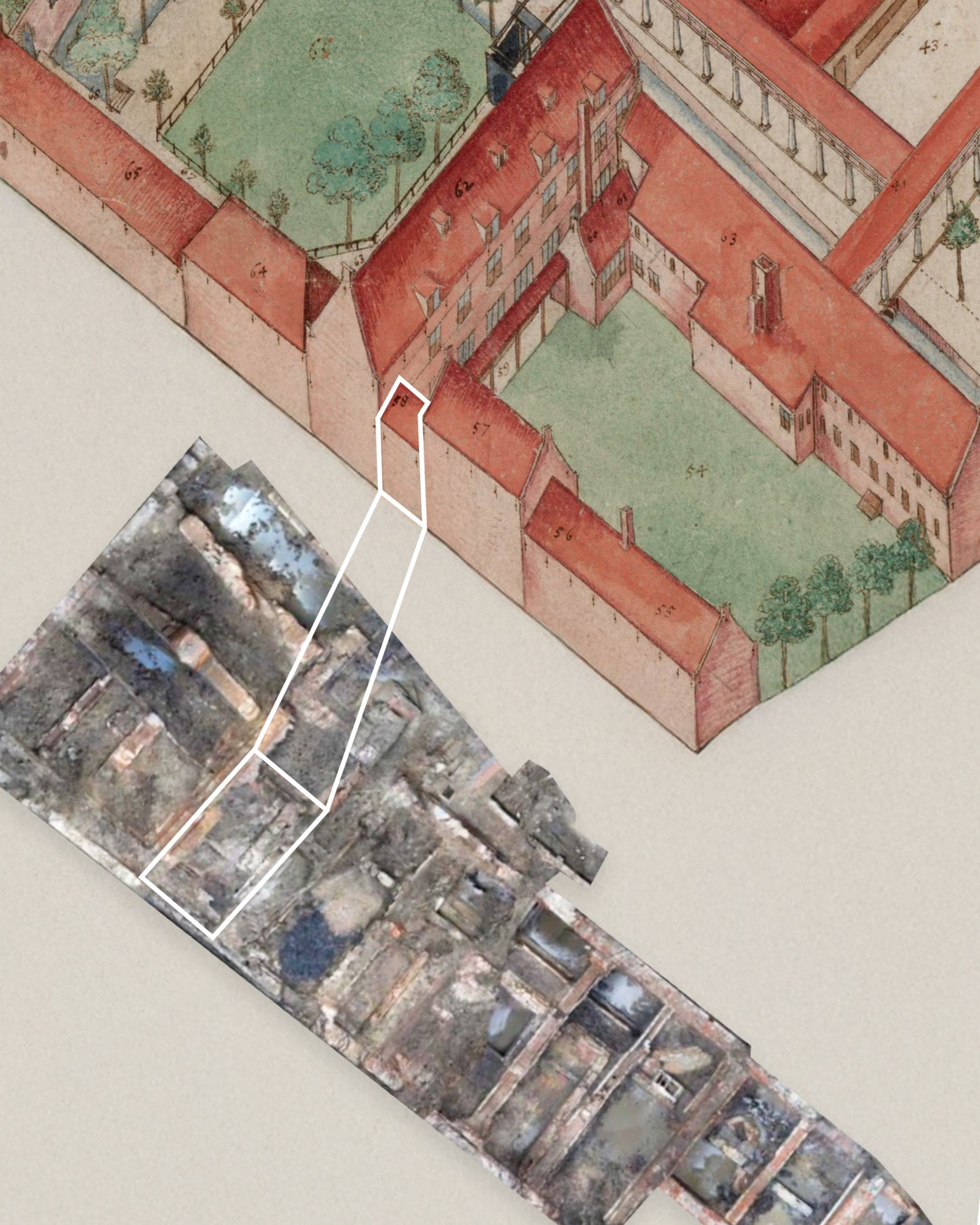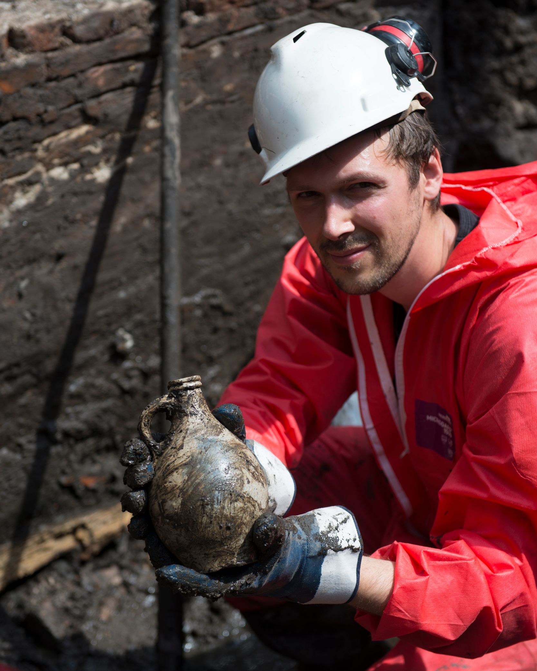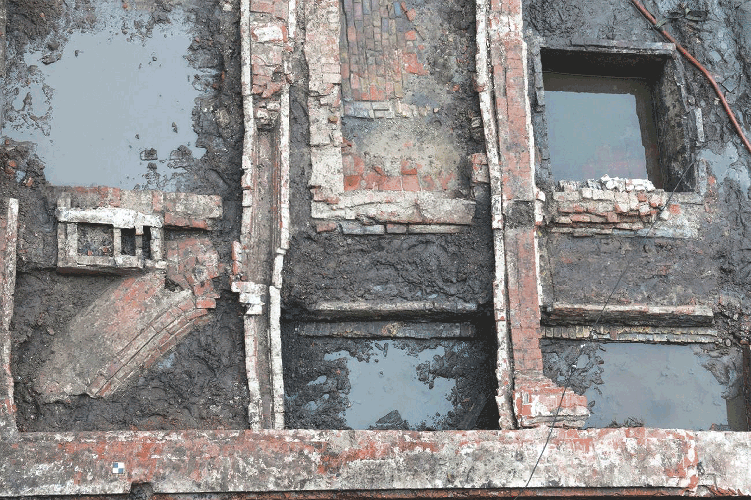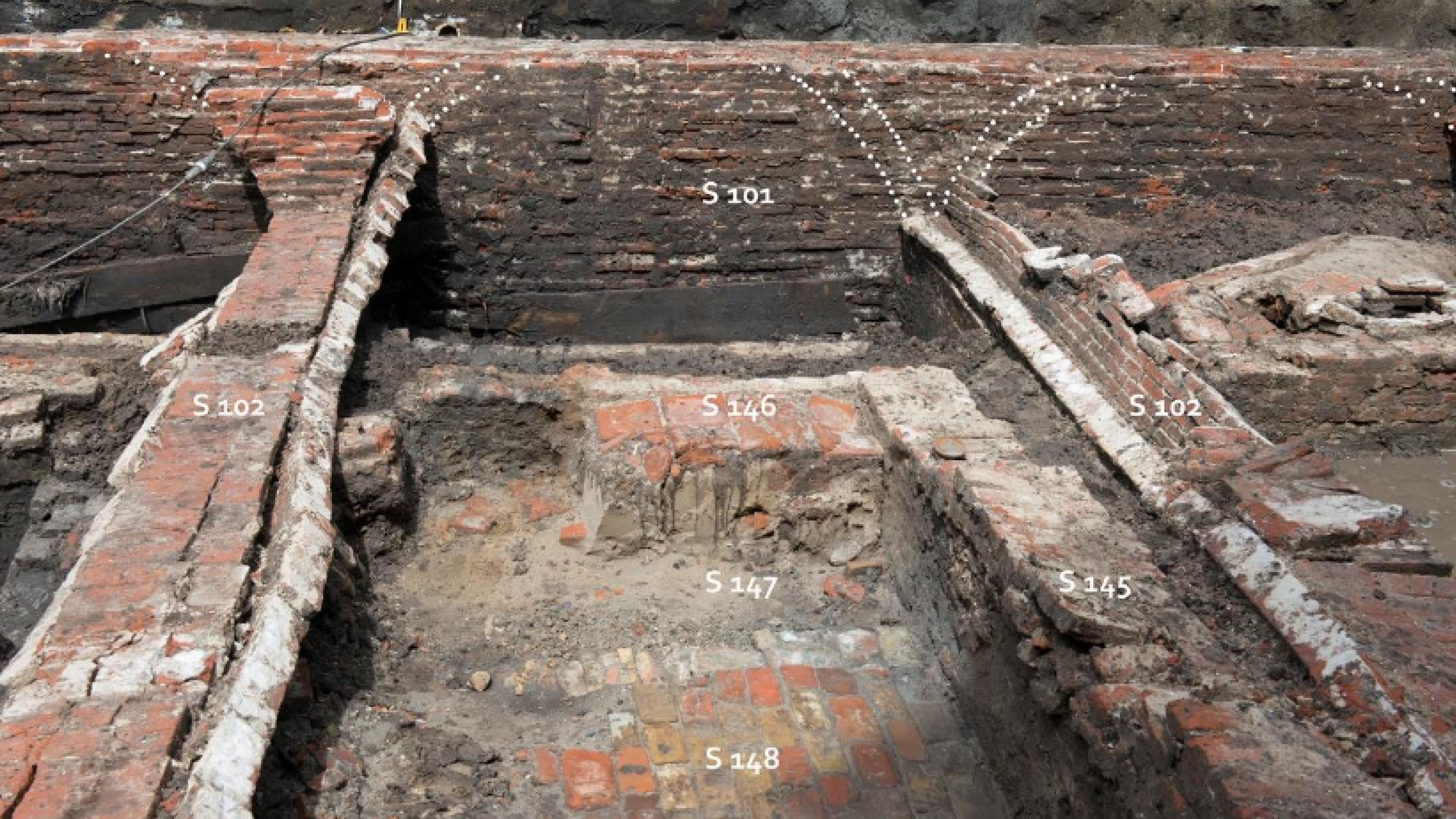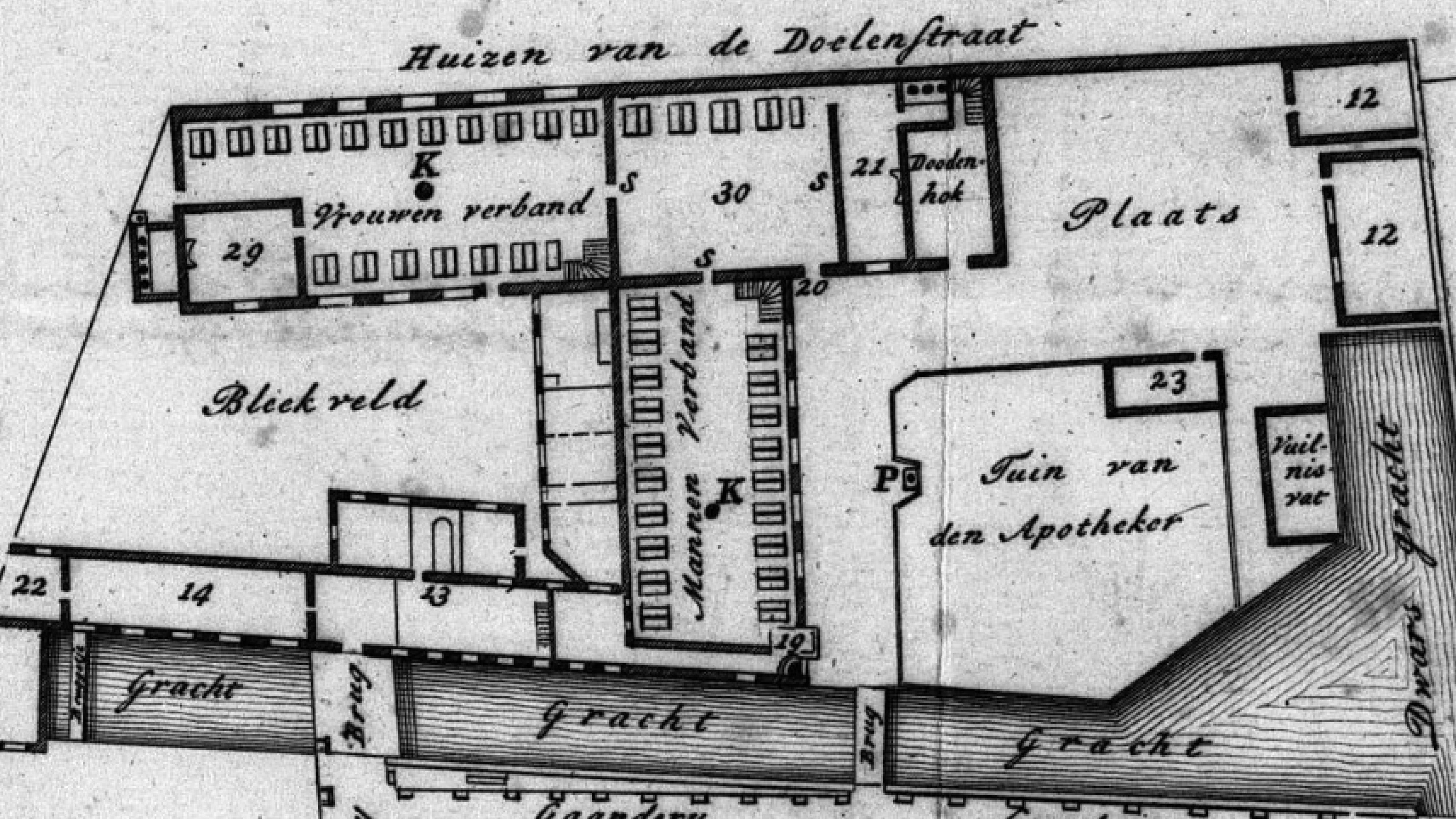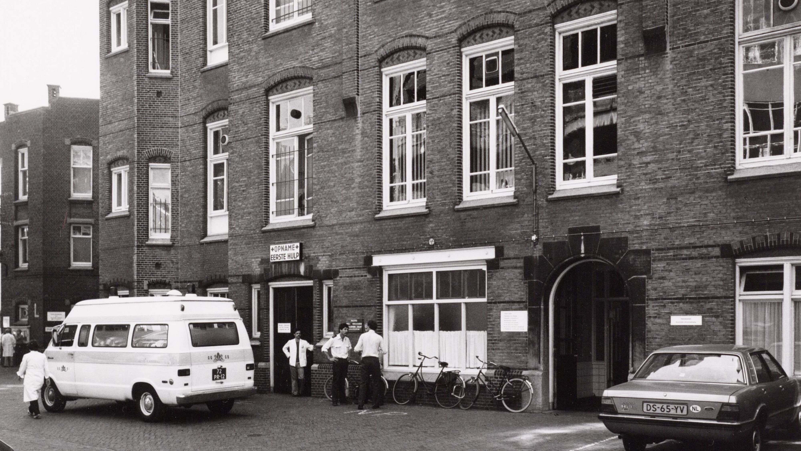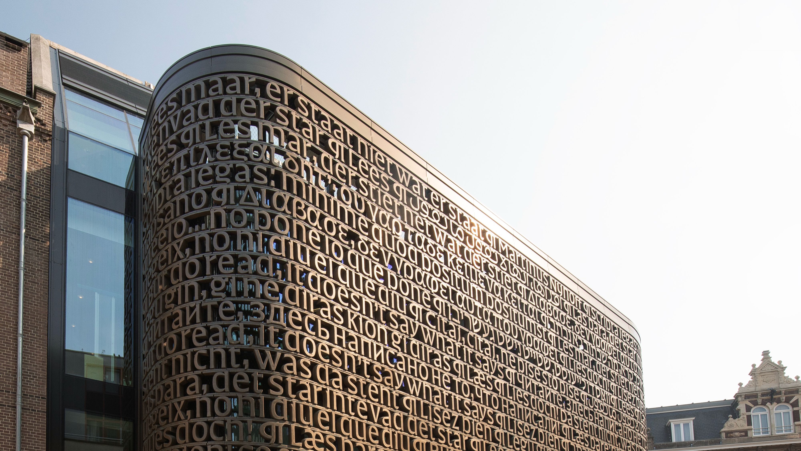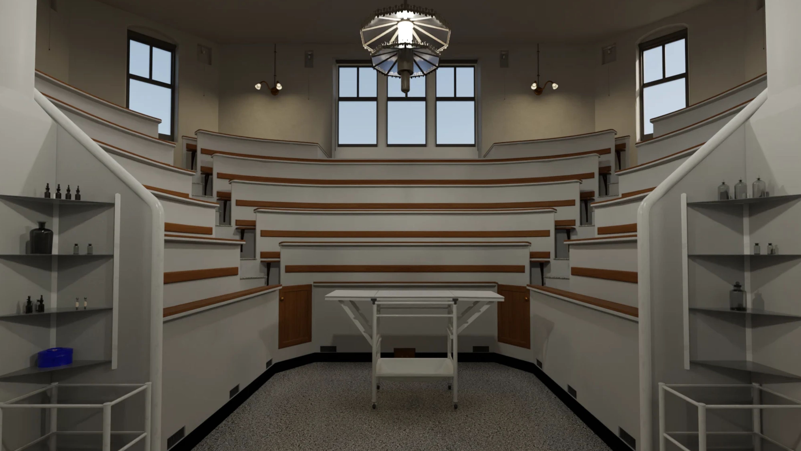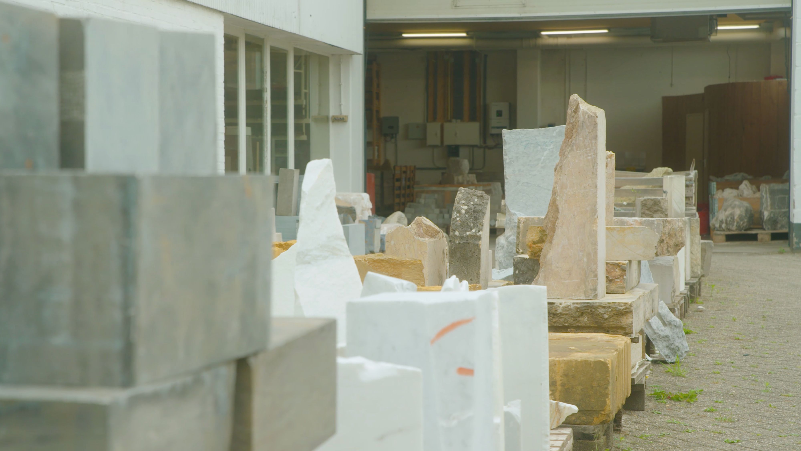From hospital to university library
Archeological
site
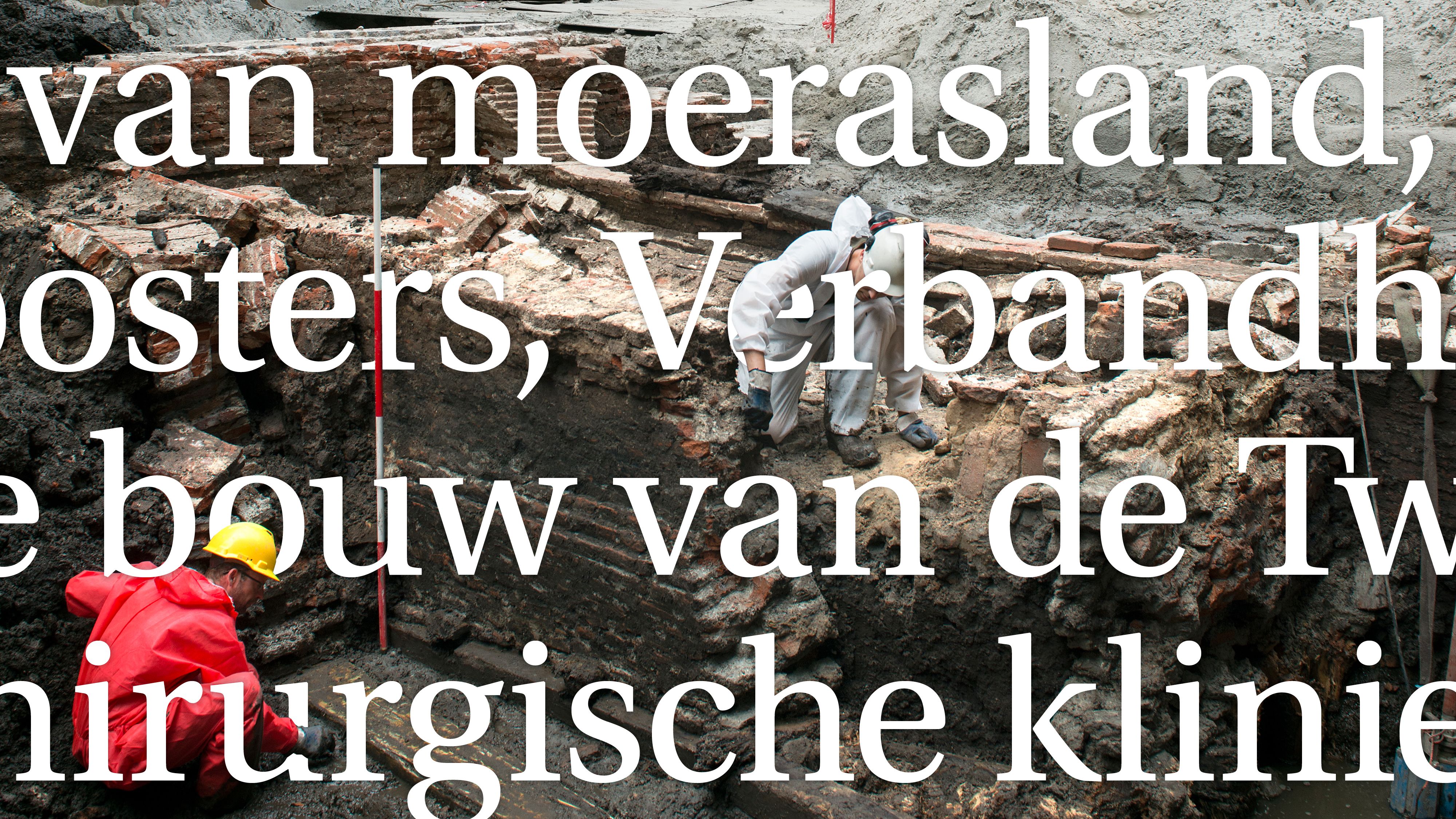
The Binnengasthuis Site Through the Centuries
Here, in the University Library on Vendelstraat, you are standing in the heart of Amsterdam’s history. Before construction of the library could begin, archaeologists from the Municipality of Amsterdam uncovered traces of over four centuries of hospital history here in 2019.
3D Model of the Excavation
The excavation was documented using photogrammetry — a measurement technique based on photography. In collaboration with the 4D Lab at the University of Amsterdam, a 3D model was created from the data.
This 3D model shows the different phases of building activity on the site. Visible are the floors of the late 16th-century Pesthuis (Plague House), foundations of the 18th-century Verbandhuis (Infirmary), human burials, sewers, a cesspit, and a wash area.
Old and New Nuns’ Convents
Where the University Library now stands was, until the 14th century, a peat marsh called the Uterste Nesse. In 1389, two convents were established on this site: the Monastery of Sint-Marienveld in 1389 and, in 1402, the women’s convent Ter Lely, also known as the Old and New Nuns’ Convent (Oude- en Nieuwe Nonnenklooster). To enable stone construction on the marshland, buildings were supported on wooden gridworks filled in with a dense array of driven piles.
After Amsterdam’s transition from Catholic to Protestant governance in 1578 (known as the Alteratie), all convents were dissolved. The Old and New Nuns’ Convent was transferred to the Regents of the Sint-Pieters Gasthuis and the Onze Lieve Vrouwe Gasthuis. These gasthuizen were the predecessors of modern hospitals—places where those in need could receive care and shelter.
Library in the University Quarter
Library in the University Quarter
Archaeologists uncover the foundations of a building from around 1560 – the final phase of the Nieuwe Nonnenklooster (New Nuns' Convent).
Archaeologists uncover the foundations of a building from around 1560 – the final phase of the Nieuwe Nonnenklooster (New Nuns' Convent).
"Finally, the Pesthuis is separated from the rest of the Gasthuis by a river running between them and a wooden bridge. Yet, it is still considered part of the same grounds. It has a square courtyard in the middle, very neatly arranged. Around it are many beds. In recent years, as the plague raged, there were five hundred or more housed there together."
Pesthuis (Plague House)
In the 16th century, Amsterdam was repeatedly struck by outbreaks of the plague. In 1589/1594, a new Pesthuis was established on the grounds of the Sint-Pietersgasthuis, where victims of the disease could be cared for in relative isolation.
Archaeological research revealed that this Pesthuis also had a burial ground. Around 1600, an estimated 700 people were buried there. Eighteen individuals located within the construction site of the new University Library were excavated and examined by the Amsterdam Centre for Ancient Studies and Archaeology (ACASA) at the University of Amsterdam. These included 13 adults and five children, the youngest around 10 years old.
x
Irregularities in tooth enamel (enamel hypoplasia), porous eye sockets (cribra orbitalia), and signs of inflammation in the periosteum showed that these individuals had frequently suffered from poor nutrition. Further analysis by the Max Planck Institute will determine whether they also carried DNA from the plague bacterium Yersinia pestis.
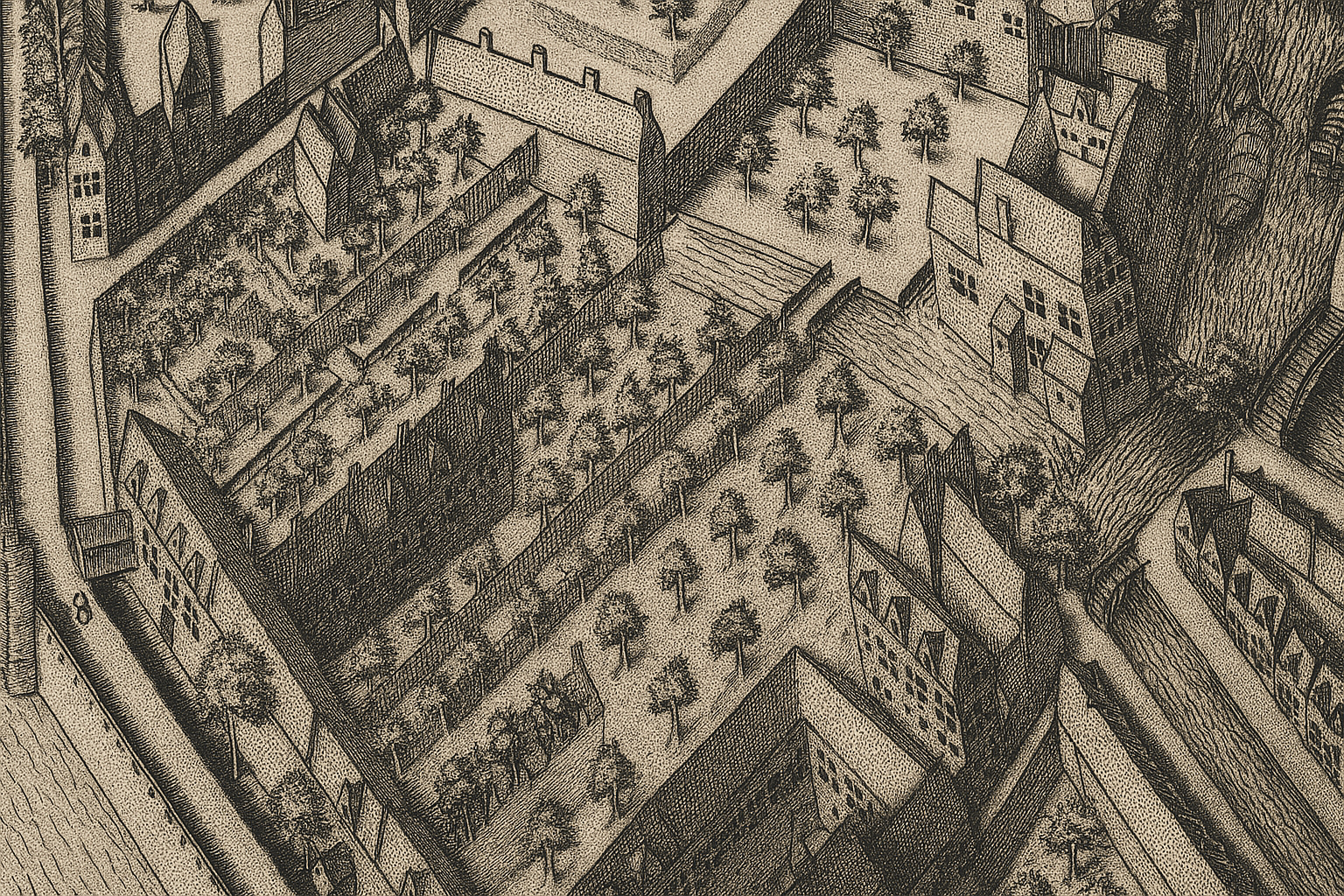
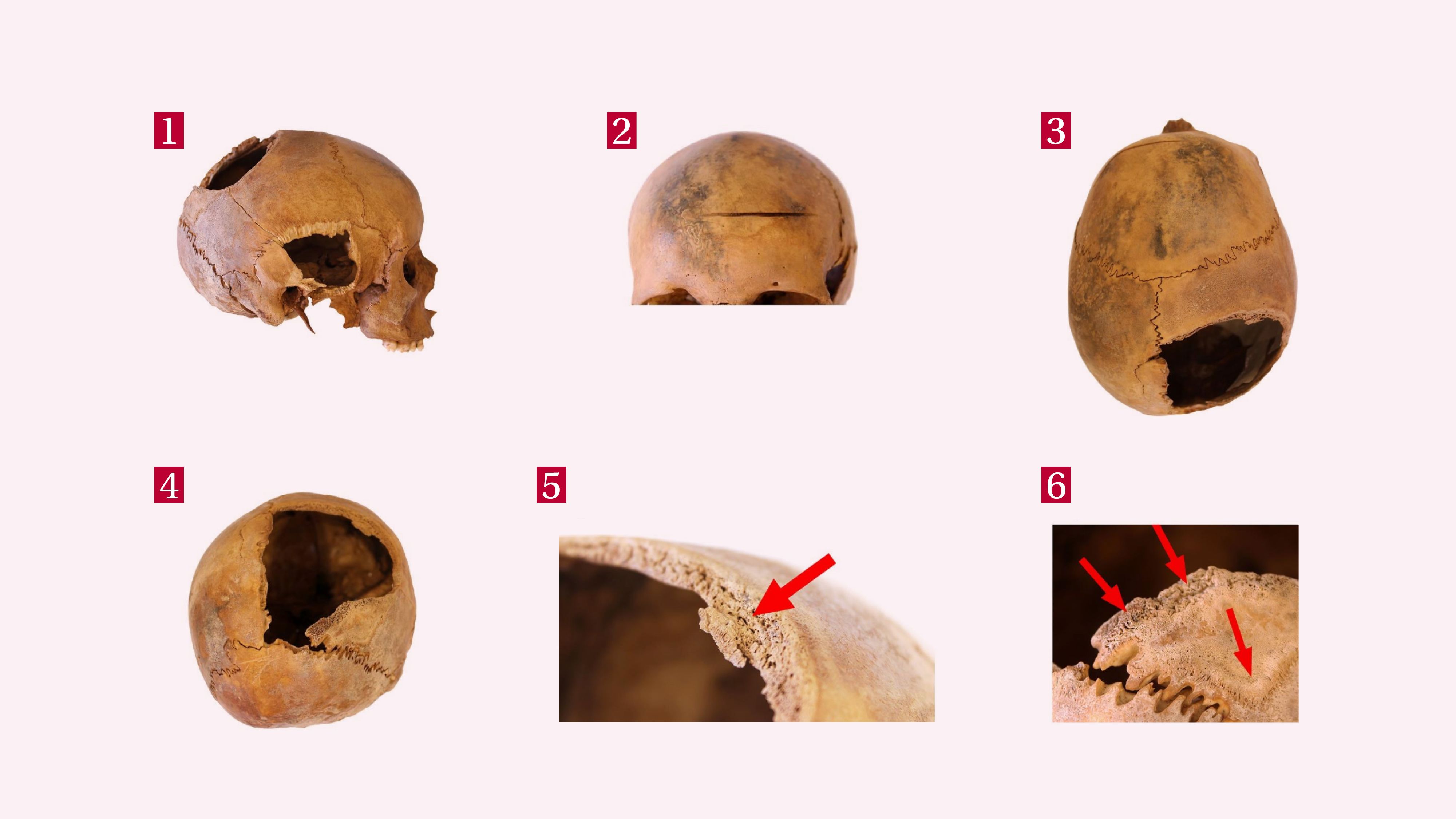
One of the skeletons showed signs of a remarkable head injury. A part of the skull appears to have been struck away during life, likely with an axe or sword. Yet, the individual seems to have survived for some time afterward: the bone's healing reaction at the wound’s edges shows that the healing process had begun.
All skeletal remains have been buried at De Nieuwe Ooster cemetery in Amsterdam.
Skull with wound on the right side (1), saw cut on the forehead (2), top view (3), rear view (4), bone reaction along the edge of the wound and in the surrounding area (5 and 6)
Verbandhuis (Infirmary)
By 1617, the Pesthuis had become too small, and a new location was found near the Overtoom. The new building, situated outside the city, later became known as the Buitengasthuis, while the Sint-Pietersgasthuis became known as the Binnengasthuis.
Starting in 1626, the old Pesthuis building was repurposed as the Verbandhuis (Infirmary). It featured a ground floor with 29 bedsteads for male patients and an attic floor that could accommodate 20 female patients. The complex was also expanded with numerous outbuildings, including a bakery, brewery, beer cellar, turf storage, hay barn, and ox stable.
V
Starting in 1626, the old Pesthuis building was repurposed as the Verbandhuis (Infirmary). It featured a ground floor with 29 bedsteads for male patients and an attic floor that could accommodate 20 female patients. The complex was also expanded with numerous outbuildings, including a bakery, brewery, beer cellar, turf storage, hay barn, and ox stable.
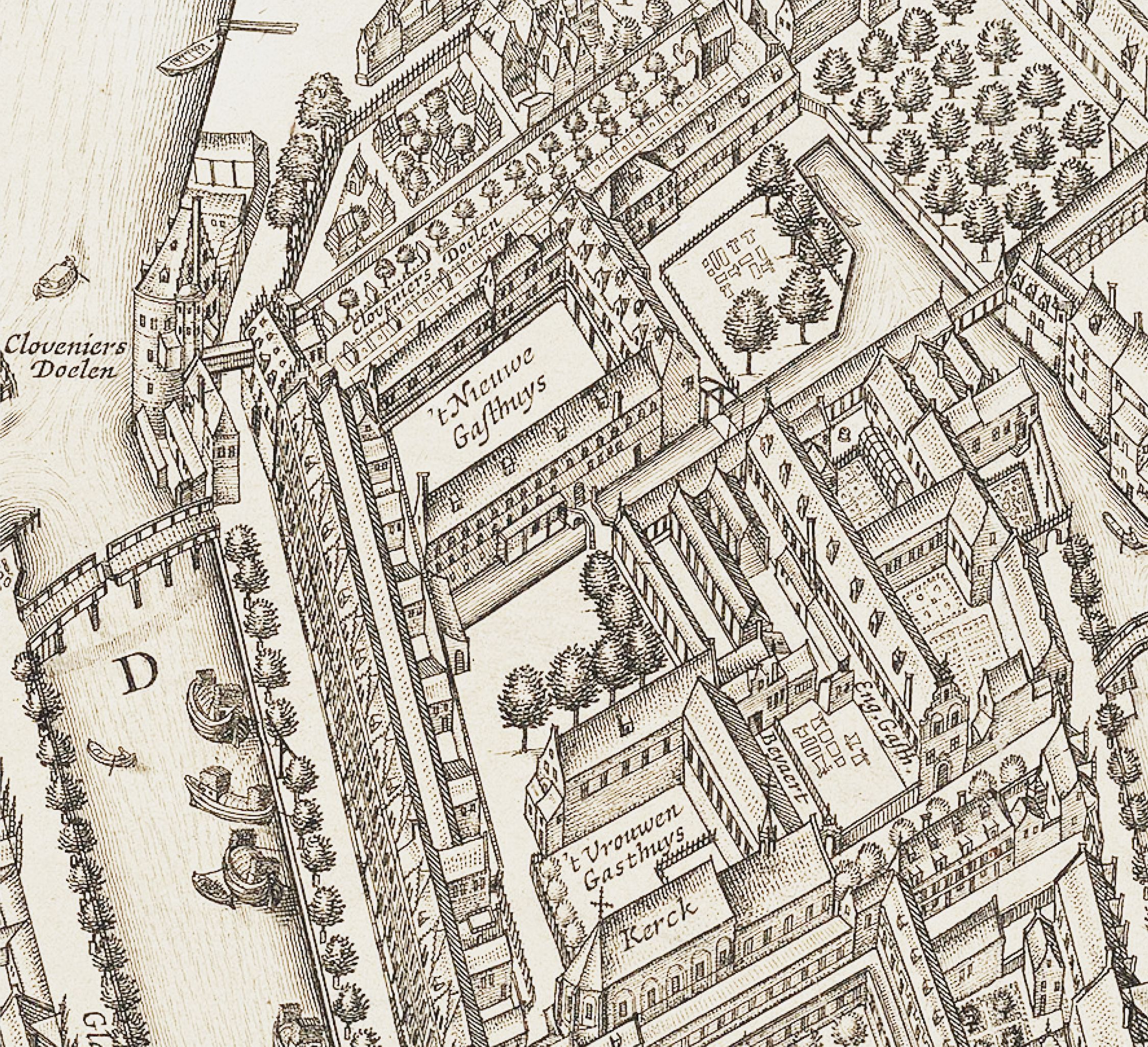
Archaeological research revealed various renovations the complex underwent during this period. From the early 17th-century phase, a cesspit (or beerput) was also preserved, located beneath what was once the secreet (toilet) of the Verbandhuis. Among the waste were numerous ointment jars, urinals, as well as cooking and serving utensils, and oil lamps used for lighting. These objects offer a fascinating glimpse into the daily operations of a 17th-century hospital.
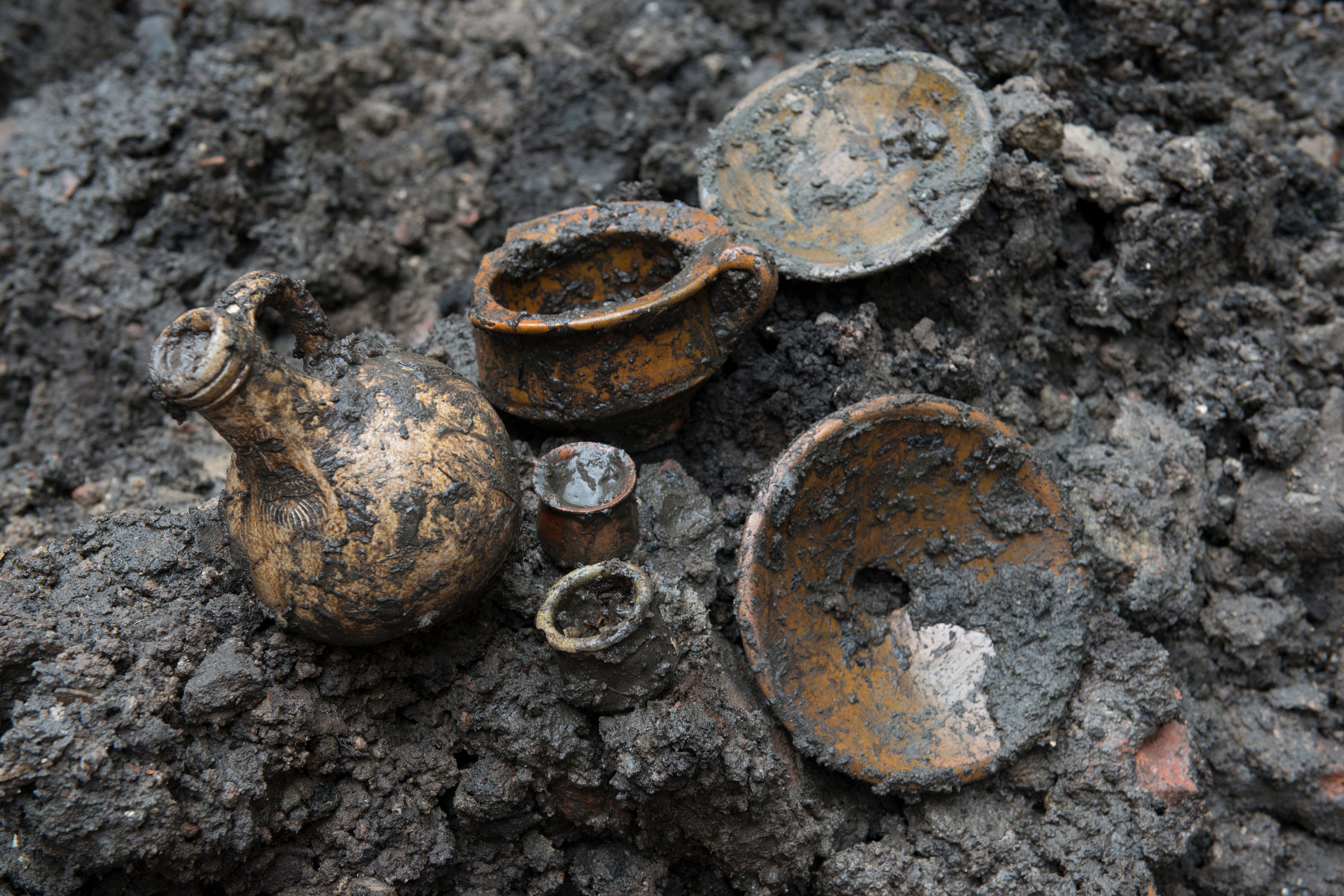
By 1766, it was determined that the Verbandhuis was "dilapidated and in poor condition," and the old building was demolished. Its foundations and cellar spaces—some dating back to the time of the Nieuwe Nonnenklooster—disappeared beneath the vaults of a new stone floor.This new infirmary also underwent multiple renovations during the 18th and 19th centuries.
In 1842, a brick sewer at least 37 meters long was installed. Within it, archaeologists found various small objects clearly linked to the infirmary’s final phase, such as a test tube, a microscope slide, and a glass injection or enema syringe.
Second Surgical Clinic
In 1897, the Verbandhuis was demolished and replaced by the Second Surgical Clinic—the building that today houses the University Library on Vendelstraat.
In 1975, the Binnengasthuis became part of the Academisch Ziekenhuis van de Universiteit van Amsterdam (AZUA). After the hospital relocated to the AMC in 1981, the buildings were repurposed by the University of Amsterdam for new uses. This marked the end of the long hospital history of this site.
Watch more episodes in the series
From Hospital to University Library
The hospital
The façade screen
The building history
The Residents
© Universiteit van Amsterdam
With thanks to the Monuments and Archaeology Department of the Municipality of Amsterdam
Images: City Archives Amsterdam
With thanks to the Monuments and Archaeology Department of the Municipality of Amsterdam

